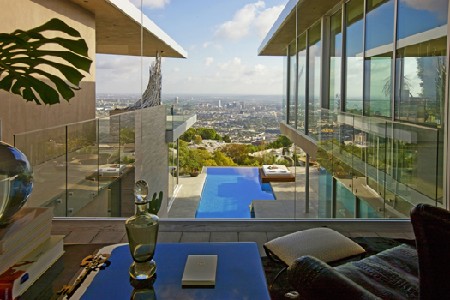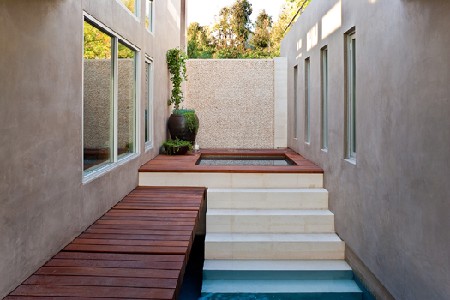Los Angeles, CA
Obstacles:
Hillside construction with a rear 1:1 slope to the street below,
development of long cantilever roof and floor spans, minimize obstacles to
preserve the outstanding view, develop an out of grade infinity edge pool
at the center of the building that extends from the entry to the rear
slope.
Solutions
Below grade caissons and grade beams were used for the bluff edge
foundations. The lower level floor is a concrete slab on grade with
cantilevered concrete decks overhanging the bluff top. The upper floor
and roof is wood joist with shallow steel beams that allow for the
development of large cantilevered spans. Steel moment frames are used
throughout the building to maintain transparency and minimize view
obstructions. This incredible view ranges from the Pacific Ocean at Santa
Monica on the Northwest to downtown Los Angeles on the Southeast.
Sidewalls acting as grade beams were used to support the 25 meter infinity
edge lap pool that extends beyond the bluff face.
The house was featured in the book, 21st Century Houses, 150 of
the World�s Best by Robyn Beaver.



