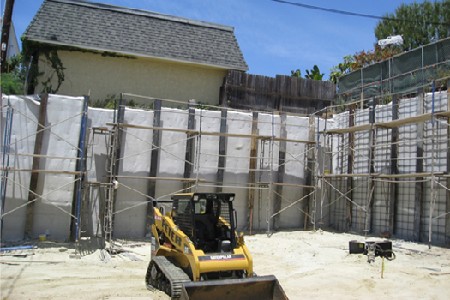San Clemente, CA
Objective:
Increase parking area requiring a 19ft property line retaining wall and to
add a second floor and remodel the existing veterinary hospital while the
hospital remains open for business.
Solution:
Retaining wall;
To create the necessary parking area a 19ft property line retaining wall
was required. The solution was a caisson and steel column system. The
caissons where drilled and cast with steel wide flange column. The soil
was excavated and an 8� thick reinforced shotcrete wall was cast between
the steel columns.
Remodel and addition:
The rear half of the building was demolished to the foundations while the
front half of the building remained operational. The rear of the building
was constructed and the new second floor was constructed over the in-use
first floor. Once the rear of the building was finished, the veterinary
hospital moved out of the front half and into the rear of the building.
The lower level front section of the building was then remodeled.
The veterinary hospital remained open for business during the entire
construction of the project. Over a month in construction time was
saved by designing the second floor to be constructed while the lower
floor remained in use by the hospital.

